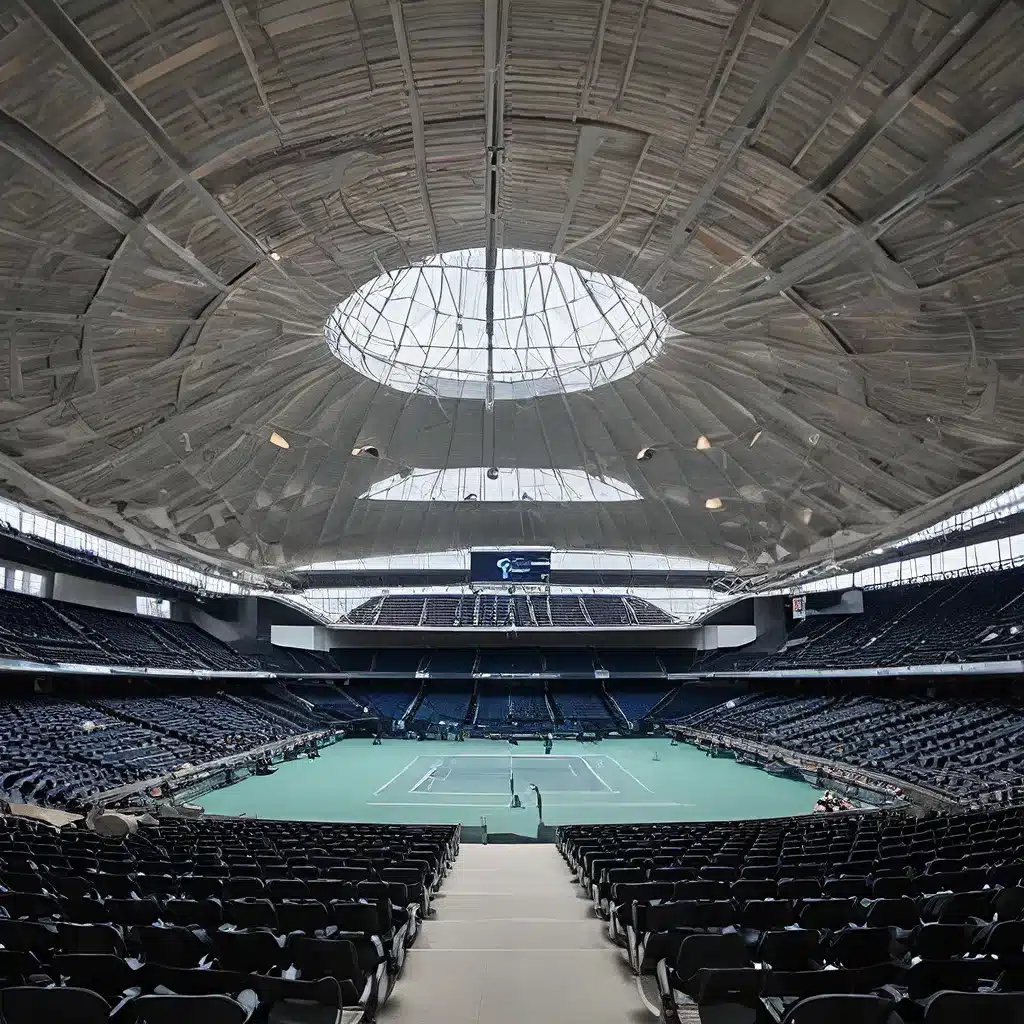
The Australian Open, one of the most prestigious tennis tournaments in the world, is not only a showcase of athletic excellence but also a testament to the architectural marvels that define its iconic venues. From the Melbourne Park complex to the Margaret Court Arena and the Rod Laver Arena, each stadium within this sports-centric precinct represents a unique blend of design, functionality, and spectacle.
The Melbourne Park Complex: A Tennis Oasis in the Heart of the City
The Melbourne Park complex, home to the Australian Open, is a sprawling sports and entertainment hub that has undergone continuous evolution since its inception in the 1980s. Situated in the heart of Melbourne, this dynamic venue seamlessly integrates with the city’s urban landscape, providing a seamless experience for both local and international visitors.
The complex’s architectural design is a remarkable feat, blending modern amenities with a reverence for the sport’s rich heritage. The use of natural materials, such as timber and stone, creates a warm and inviting atmosphere, while the strategically placed glass panels allow for an abundance of natural light and offer breathtaking views of the surrounding cityscape.
One of the standout features of the Melbourne Park complex is the way it maximizes the available space, ensuring that every square meter is utilized to its fullest potential. The interconnected walkways and bridges allow visitors to navigate the various arenas and facilities with ease, while the well-planned landscaping and public spaces provide ample opportunities for relaxation and socialization.
Architectural Digest has praised the complex’s innovative approach to sustainability, which includes energy-efficient design, water-saving initiatives, and the use of renewable materials. These eco-friendly features not only contribute to the overall environmental impact but also enhance the user experience, making the Australian Open a shining example of responsible and forward-thinking design.
The Iconic Margaret Court Arena: A Masterclass in Versatility
Nestled within the Melbourne Park complex, the Margaret Court Arena is a true architectural marvel that has captured the hearts and imaginations of tennis enthusiasts worldwide. This state-of-the-art stadium, named after the legendary Australian tennis player, seamlessly blends modern design with a nod to the sport’s rich history.
The arena’s retractable roof is a prime example of its innovative engineering, allowing for uninterrupted play regardless of weather conditions. This adaptability is further enhanced by the stadium’s ability to host a wide range of events, from tennis matches to concerts and cultural performances, making it a truly versatile venue.
The attention to detail in the Margaret Court Arena’s design is simply breathtaking. The use of natural materials, such as timber and glass, creates a warm and inviting atmosphere, while the strategic placement of seating ensures an optimal viewing experience for all spectators.
GQ has lauded the arena’s seamless integration with the surrounding landscape, noting how the expansive glass panels and thoughtful landscaping allow the building to harmonize with its environment.
The Iconic Rod Laver Arena: A Temple of Tennis Excellence
At the heart of the Melbourne Park complex lies the Rod Laver Arena, a true icon of the Australian Open and a beloved landmark for tennis enthusiasts around the world. Named after the legendary Australian tennis player, this arena is a masterpiece of engineering and design.
The Rod Laver Arena’s striking architectural features immediately captivate the eye, from the sweeping roof that provides ample shade and protection to the expansive concourse that facilitates effortless circulation throughout the venue. The use of glass and steel in the arena’s design creates a sense of openness and connectivity, allowing spectators to feel immersed in the action while enjoying the stunning views of the surrounding city.
One of the arena’s most remarkable feats is its adaptability, which allows it to transform seamlessly from a world-class tennis venue to a versatile entertainment hub. The retractable roof and the state-of-the-art lighting and acoustics ensure that the arena can host a wide range of events, from world-class concerts to cultural performances, without compromising the exceptional experience for both athletes and spectators.
LinkedIn has highlighted the collaborative efforts between architects and general contractors in the design and construction of the Rod Laver Arena, noting how their innovative approaches to building codes and regulations have resulted in a truly remarkable and functional venue.
The Enduring Legacy of the Australian Open’s Architectural Marvels
The architectural marvels that define the Australian Open’s venues are not merely physical structures; they are living, breathing embodiments of the sport’s rich history and its enduring legacy. From the Melbourne Park complex’s seamless integration with the city’s urban landscape to the Margaret Court Arena’s versatility and the Rod Laver Arena’s iconic status, each venue represents a testament to human ingenuity, creativity, and a relentless pursuit of excellence.
As the Australian Open continues to captivate audiences around the world, the enduring legacy of its architectural wonders will undoubtedly inspire future generations of designers, engineers, and sports enthusiasts. By embracing the principles of sustainability, adaptability, and user-centric design, these venues have set a new standard for what is possible in the realm of sports architecture and entertainment.
Ultimately, the Australian Open’s architectural marvels are not just physical structures; they are living, breathing testaments to the power of collaboration, innovation, and a deep reverence for the sport that has captured the hearts and minds of people everywhere. As we explore and experience these marvels, we are reminded of the limitless possibilities that arise when creativity, functionality, and a passion for excellence converge.

