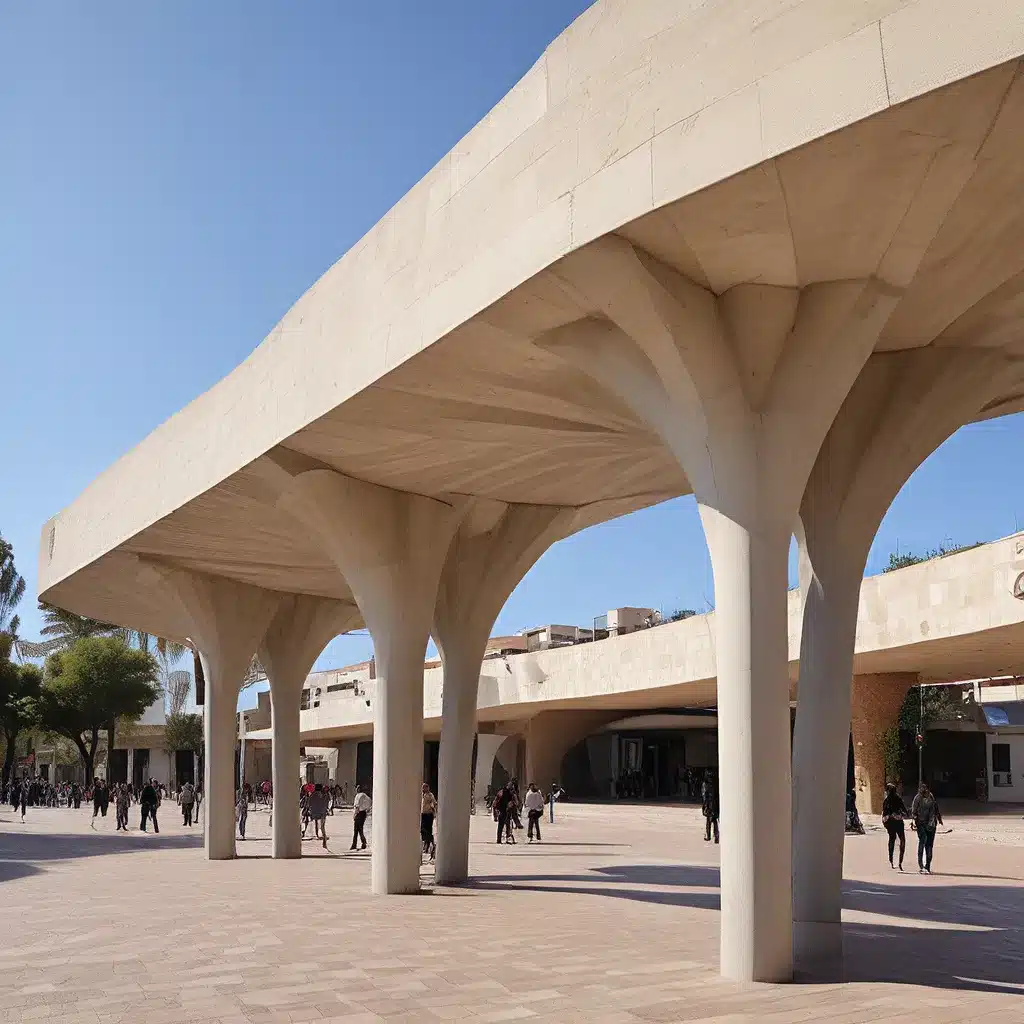
The Palafront in Castellón, Spain, is a remarkable sports facility that stands as a testament to the country’s commitment to cutting-edge architecture and sustainable design. Nestled along the picturesque Mediterranean coast, this state-of-the-art stadium has captured the attention of sports enthusiasts and architectural aficionados alike.
The Birth of an Icon
The Palafront’s journey began in the early 2000s when the city of Castellón recognized the need for a modern, multifunctional sports complex that could serve as a hub for athletic events, cultural performances, and community gatherings. The city’s vision was to create a landmark that would not only accommodate its growing sports and entertainment needs but also showcase the region’s architectural prowess.
After a rigorous design competition, the winning proposal came from the renowned Spanish architecture firm, Ribas & Ribas. Their visionary design seamlessly blended functionality, sustainability, and aesthetic appeal, earning the Palafront international acclaim.
Architectural Brilliance
The Palafront’s architectural design is a true marvel, showcasing the firm’s expertise and commitment to innovation. The stadium’s most striking feature is its distinctive wave-like roof, which is not only visually captivating but also serves a practical purpose. The roof’s undulating form, inspired by the nearby coastline, is designed to harness the natural elements, including wind and solar energy, to power the stadium’s operations.
Detailed analysis of the Palafront’s architectural features
The stadium’s sustainable approach extends beyond its energy-efficient roof. The building’s orientation and the strategic placement of its openings maximize natural ventilation, reducing the need for mechanical cooling systems. Additionally, the extensive use of glass and natural materials throughout the design creates a seamless connection between the indoor and outdoor spaces, enhancing the overall user experience.
Multifunctional Versatility
The Palafront’s design is not merely aesthetic; it is also highly functional, catering to a wide range of events and activities. The stadium’s flexible layout allows for the transformation of the main arena to accommodate various sports, including basketball, handball, and volleyball. This versatility has made the Palafront a premier venue for national and international sporting events.
Beyond its athletic capabilities, the Palafront also serves as a cultural hub, hosting concerts, theater performances, and other cultural events. The stadium’s modular design and state-of-the-art facilities enable seamless transitions between different event types, ensuring that the Palafront remains a vibrant and dynamic destination for the local community and visitors alike.
Sustainable Excellence
The Palafront’s commitment to sustainability is a defining aspect of its design and operation. The stadium’s energy-efficient systems, including the solar-powered roof and natural ventilation, not only reduce the facility’s carbon footprint but also contribute to its long-term cost-effectiveness and environmental sustainability.
Detailed information on the Palafront’s sustainable design features
Furthermore, the Palafront’s water management strategies, such as the rainwater harvesting system and the use of drought-resistant landscaping, demonstrate the architects’ holistic approach to sustainability. These measures not only conserve natural resources but also contribute to the stadium’s overall environmental responsibility.
Community Engagement
The Palafront’s impact extends beyond its architectural and functional excellence; it has also become a hub of community engagement. The stadium’s design incorporates public spaces and green areas that invite local residents and visitors to gather, socialize, and participate in various activities.
Educational programs and outreach initiatives organized by the Palafront further strengthen its connection with the community. These efforts aim to promote sports participation, environmental awareness, and cultural appreciation, ensuring that the stadium’s legacy extends beyond its physical boundaries.
Ongoing Evolution and Potential
The Palafront’s success has not gone unnoticed, and its influence continues to inspire the evolution of sports facility design worldwide. The stadium’s innovative approach to sustainability, functionality, and community engagement has set a new standard for modern sports architecture.
As the field of sports facility design continues to evolve, the Palafront’s story serves as a model of how cutting-edge design, technological integration, and environmental responsibility can create a truly remarkable and lasting legacy. The stadium’s success has also sparked a renewed interest in the preservation and revitalization of historic sports venues, as communities strive to balance tradition and innovation.
The Palafront’s journey is far from over, as the stadium continues to adapt and evolve to meet the changing needs of its users. Its ongoing success and the lessons learned from its development are likely to shape the future of sports facility design, both in Spain and around the world.

