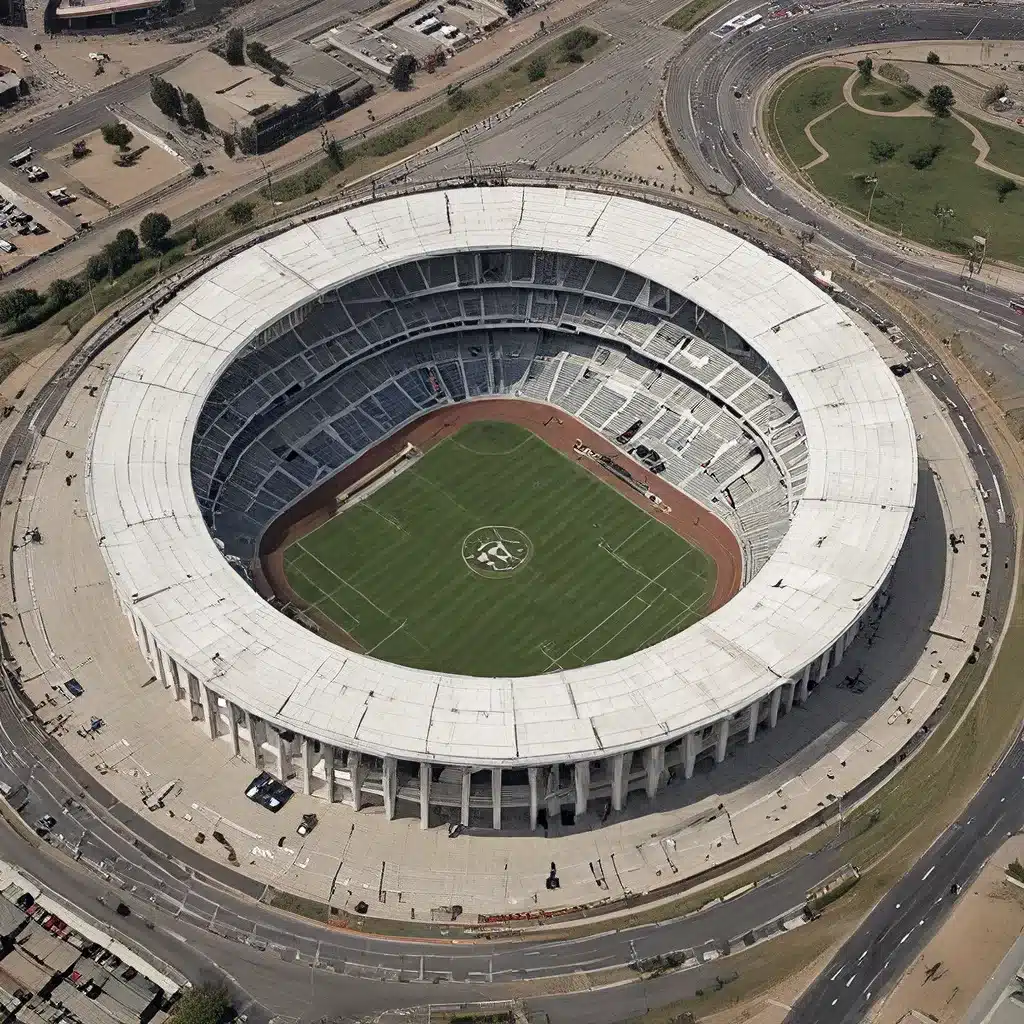
A Striking Architectural Masterpiece in the Heart of Lima
The Estadio Nacional, or the National Stadium of Peru, stands as a captivating and asymmetrical architectural marvel in the bustling city of Lima. This iconic sports venue, located in the heart of the Peruvian capital, has a rich history and a unique design that sets it apart from the typical stadium.
Avery Gordon’s work on the haunting nature of architectural spaces provides an insightful lens through which to examine the Estadio Nacional. The stadium’s asymmetrical design and its integration with the surrounding urban landscape create a sense of haunting, a feeling of both familiarity and strangeness that invites deeper exploration.
A Storied Past and Present
The Estadio Nacional has a long and storied history, dating back to its original construction in the 1920s. Over the years, it has undergone numerous renovations and expansions, each leaving its mark on the stadium’s unique character. From hosting the 1936 South American Games to serving as the home venue for the Peruvian national football team, the Estadio Nacional has witnessed countless moments of triumph and heartbreak.
One of the stadium’s most significant renovations occurred in the 1960s, when a major expansion project transformed the venue into a modern, multi-purpose facility. The asymmetrical design, with its sharp angles and uneven roofline, was a departure from the traditional symmetrical stadiums that dominated the era. This bold architectural choice has since become a hallmark of the Estadio Nacional, setting it apart from its contemporaries.
Research on the social and environmental considerations in stadium design highlights the importance of integrating the built environment with the surrounding community. The Estadio Nacional’s unique placement within the urban fabric of Lima reflects this approach, with the stadium serving as a gathering place for sports fans, cultural events, and community activities.
Architectural Sophistication and Asymmetric Allure
The Estadio Nacional’s architectural design is a study in captivating asymmetry. The stadium’s façade is adorned with a striking combination of sharp angles and curved surfaces, creating a visually dynamic and striking appearance. The uneven roofline, with its jagged edges and varying heights, adds to the sense of visual interest and dynamism.
One of the most notable features of the Estadio Nacional is its integration with the surrounding landscape. The stadium’s slightly elevated position, coupled with its asymmetrical design, creates a sense of presence and imposing grandeur. The stadium’s placement within the urban fabric of Lima, with its proximity to nearby buildings and streets, further enhances this sense of integration with the city.
Exploring the Estadio Nacional is a captivating experience for sports enthusiasts and architecture enthusiasts alike. The stadium’s unique design elements, such as its angular facades and asymmetrical roofline, invite visitors to engage with the space in a deeper and more meaningful way.
Embracing Complexity and Dynamism
The Estadio Nacional’s asymmetrical design is not merely a aesthetic choice; it reflects a deeper understanding of the complexities and dynamics inherent in modern stadium architecture. By embracing the asymmetrical form, the designers of the Estadio Nacional have created a venue that is not only visually striking but also responsive to the changing needs and demands of the sports and entertainment industries.
The stadium’s asymmetrical design, for example, allows for a more efficient use of space, with different seating sections and amenities tailored to the specific needs of different events and audiences. This flexibility has enabled the Estadio Nacional to host a wide range of events, from international football matches to cultural festivals and concerts.
Moreover, the stadium’s asymmetrical design also reflects a commitment to sustainability and environmental responsibility. The varying heights and angles of the roofline, for instance, can help to improve natural ventilation and reduce the stadium’s energy consumption, while the integration with the surrounding landscape can enhance the overall environmental impact of the venue.
Captivating Experiences and Lasting Impressions
The Estadio Nacional’s asymmetrical design and integration with the urban landscape create a captivating and immersive experience for visitors. As fans and spectators enter the stadium, they are immediately struck by the striking visual elements that characterize the venue.
The asymmetrical roofline, with its jagged edges and varying heights, casts dramatic shadows and patterns of light across the seating areas, creating a constantly evolving and visually engaging experience. The angular facades, meanwhile, add a sense of dynamism and movement to the stadium, further enhancing the overall sense of excitement and anticipation.
But the Estadio Nacional’s captivating design is not just about aesthetics; it also plays a crucial role in shaping the emotional and experiential aspects of the venue. The stadium’s integration with the surrounding urban landscape, for example, can foster a stronger sense of connection between the venue and the local community, creating a more immersive and meaningful experience for visitors.
Conclusion: A Lasting Legacy
The Estadio Nacional, with its captivating asymmetrical design and deep integration with the urban fabric of Lima, stands as a testament to the power of architecture to shape our experiences and perceptions of the world around us. Through its bold and innovative design, the stadium has become a beloved landmark in the Peruvian capital, a symbol of the country’s rich cultural heritage and its commitment to creating spaces that are both aesthetically striking and functionally dynamic.
As the world continues to evolve and the demands on modern stadiums and entertainment venues grow ever more complex, the Estadio Nacional stands as a shining example of how architecture can rise to the challenge. By embracing the power of asymmetry and the dynamism of the urban landscape, the designers of this iconic venue have created a space that is not just a sports arena, but a true cultural and architectural destination – a place that captivates the senses and inspires the imagination.

